![]()
Geodesic Dome Blueprints
These Blueprint Sets contain saw settings and triangle details to produce your own geodesic dome from available materials. The smaller domes can be built with a skill saw and hand saw or power miter saw for the angle cuts & a table saw for the rip cuts but I recommend a radial arm saw for the side and center piece cuts on all the domes.
Here is an example of the blueprints. Each set comes with the booklet "Building Geodesic Domes" which contains construction details and a shop worksheet.
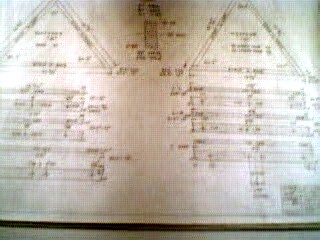
You can build a 3/8's sphere dome which is 75 triangles less opening triangles left out or a 5/8's dome which is a total of 105 triangles. Each set of plans listed below show what details are included including steel frame full triangle windows, base wall details and extension drawings. On domes larger than 12' foundation layout drawings are included along with crawl space or basement plans. I have built several homes and as a lead carpenter I know what you need in easy to understand prints. All the measurements have been converted to the nearest 1/16'th of an inch - not a decimal number as seen in some other prints. If you have any questions - and I know some of the prints are a sizeable investment - e-mail or call and I will be happy to talk about the dome or A-Frame you are building. So far everyone who has bought plans has been happy with them and the price. There is a lot of work to draw up the plans and do all the proofs on the measurements. A typical set of custom plans will take me around 40 hours to produce. Good luck with your project and be extra careful while building and using power tools.
Bolt Together Geodesic Dome Plans
Building Geodesic Domes Booklet
Main Geodesics Site
Illustrations are only a Rendition of the Actual Drawings - All Plans are complete to Build the Described Dome - 18x24 or 24x36" Sheets
The 8' plans come with 2 drafted sheets that has both triangle details and cover sheet 3/8's or 5/8's dome & the booklet "Building Geodesic Domes"
8' Plans & Book $29.95
The 12' plans come with 2 drafted sheets that has a cover sheet & both triangle details with each strut shown & the booklet "Building Geodesic Domes"
12' Plans & Book $45.00
The 16' plans {$75} come with 4 drafted sheets that have 2 triangle detail sheets, - no drafted floor plan with radius included + detail sheet. With the booklet "Building Geodesic Domes".
The 19.5' plans come with 6 drafted sheets that have 2 triangle detail sheets, foundation sheet w/side view, detail sheet w/ window,base walls, pent door framing & hex opening door framing w/ turnbuckle data - radius drafted floor plan included. With the booklet "Building Geodesic Domes".
19.5' Plans & Book $90.00
The 24' plans come with 7 drafted sheets that have 2 triangle detail sheets, foundation sheet w/side view, detail sheet w/ window,base walls, pent door framing & hex opening door framing w/ turnbuckle data - with unscaled 4 bedroom floor plan and the booklet "Building Geodesic Domes".
24' Plans & Book $125.00>
35' Plans & Book $145.00
The 35' plans come with 7 drafted sheets that have 2 triangle detail sheets, foundation sheet w/side view, detail sheet w/ window,base walls, pent door framing & hex opening door framing w/ turnbuckle data - lower floor plan, upper floor w/ framing & front cover sheet included.This is the "Rental Unit" as shown on the 35' page. With the booklet "Building Geodesic Domes".
....................................................................................
Standard 38.5' Plans & Book $200.00
The 38.5' Standard {15 Sided Base} Plans come with 7 drafted sheets that have 2 triangle detail sheets, foundation sheet w/side view, detail sheet w/ window,base walls, pent door framing & hex opening door framing w/ turnbuckle data . With the booklet "Building Geodesic Domes".
....................................................................................
38.5' Solarium & Extended Kitchen Plans - This is the Dome shown in the photographs on the home page. $200.00
The 38.5'Solarium & Extended Kitchen Plans come with 8 drafted sheets that have 2 triangle detail sheets, foundation sheet w/side view, detail sheet w/ window,base walls, pent door framing & hex opening door framing w/ turnbuckle data - lower floor plan, upper floor w/ framing & front view cover sheet included. With the booklet "Building Geodesic Domes".
....................................................................................
38.5' 3 Bedroom 5 Extension - 3/8 Sphere w/ 4' Basewalls Plans- Book $200.00
The 38.5' 3 Bedroom -5 Extension 3/8 Sphere w/4' Basewall Plans come with 7 drafted sheets that have 2 triangle detail sheets, foundation sheet w/side view, detail sheet w/ window,base walls, pent door framing & hex opening door framing w/ turnbuckle data - lower floor plan, upper floor w/ framing & front view cover sheet included. With the booklet "Building Geodesic Domes".
48' Standard Plans & Book $200.00
The 48'Standard {15 Sided Base} Plans come with 7 drafted sheets that have 2 triangle detail sheets, foundation sheet w/side view, detail sheet w/ window,base walls, pent door framing & hex opening door framing w/ turnbuckle data - lower floor plan, upper floor w/ framing & front cover sheet included. With the booklet "Building Geodesic Domes" You can add extensions with data provided. p>
35'-77' Custom Dome Plans or Custom A-Frame Plans $400.00
Please Allow 2-4 week for Delivery of Custom Prints
Each set of plans are complete to build the entire dome kit with a radial arm & table saw. Complete instructions in "Building Geodesic Domes" booklet included.
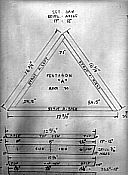
...............................................................................
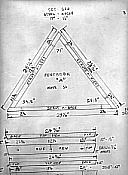
...............................................................................
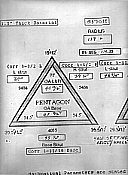
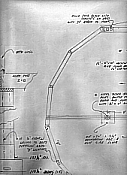
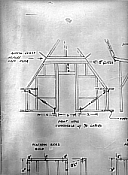
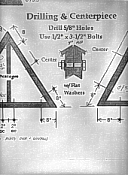
...............................................................................








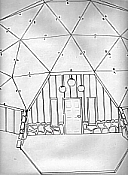
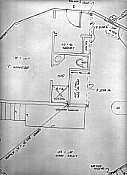
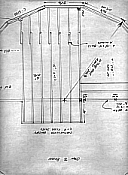

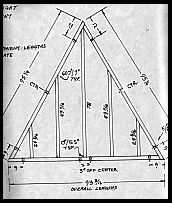
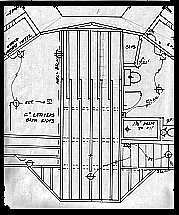




...............................................................................







...............................................................................







...............................................................................







...............................................................................
Requires your floor plan sketches for each level
Electrical & Plumbing Rough in Included
Steel V-Brackets or Weld Plate Vertex Connectors plans included
For Hurricane & Earthquake Zones
Most Will Arrive in 2 weeks
Send Cash Check or Money Order with checks payable to: to South East Domes - 160 Bream Lane - Kingston, TN 37763